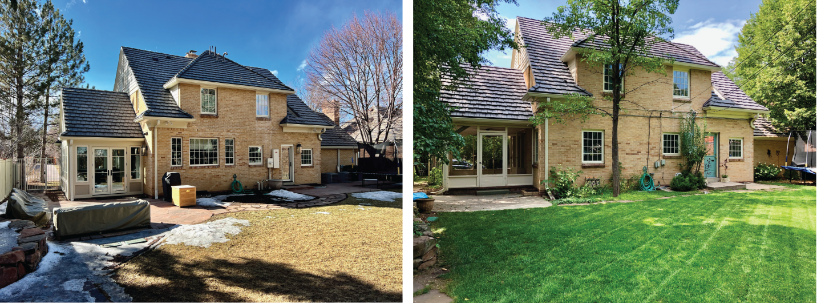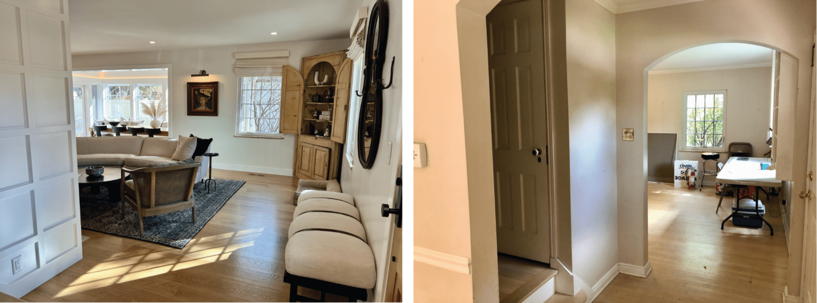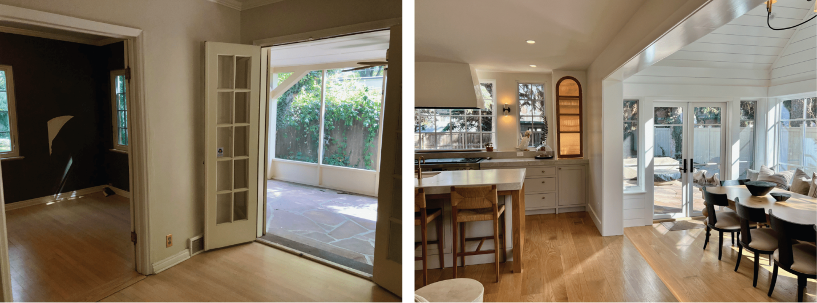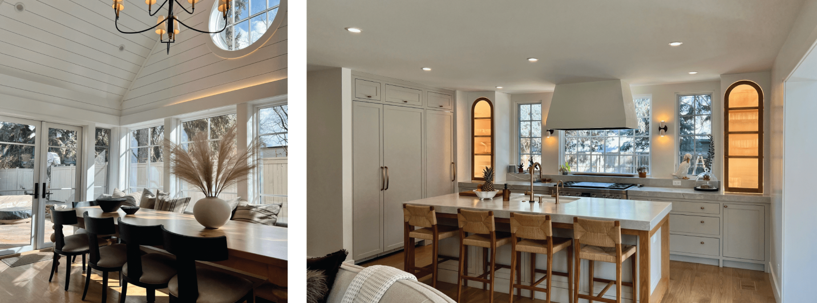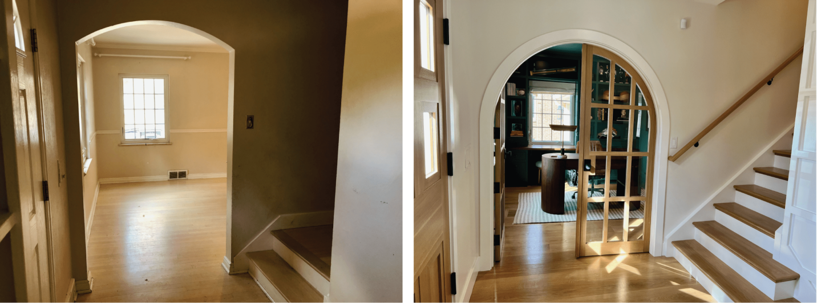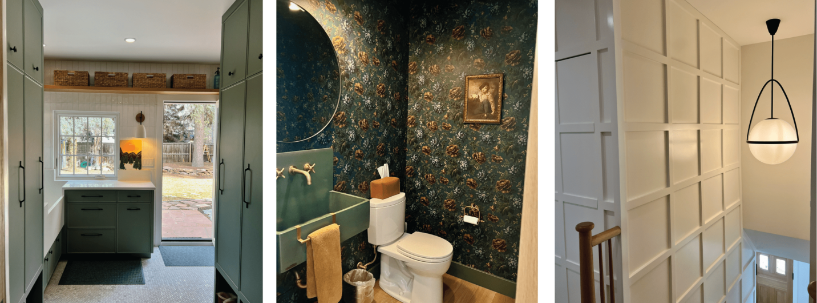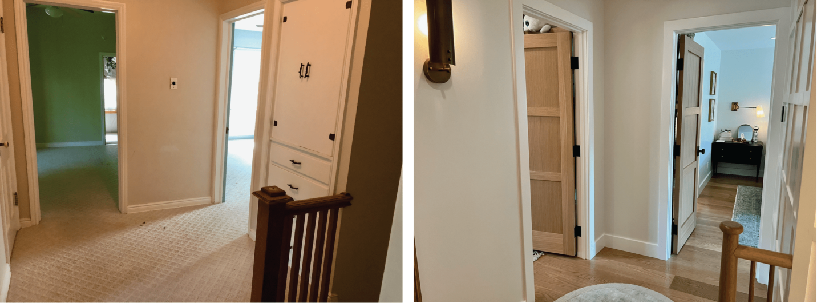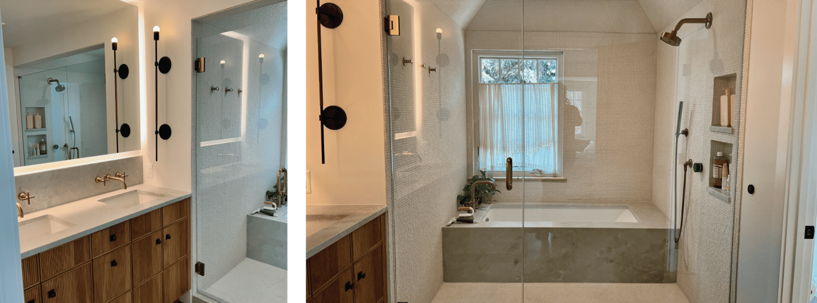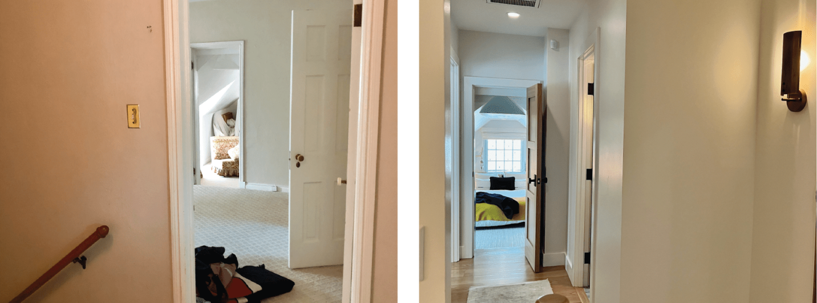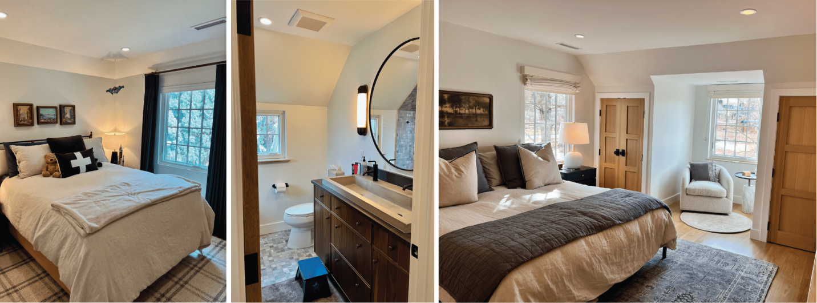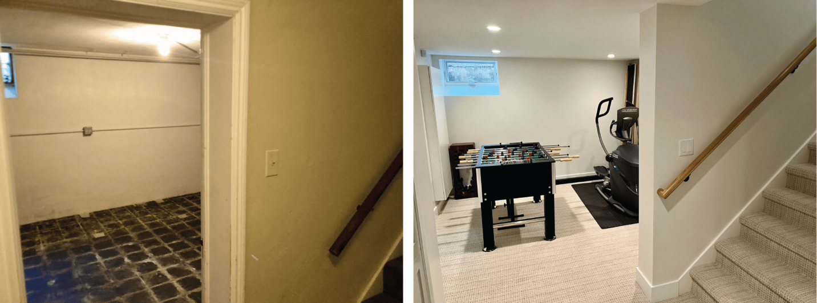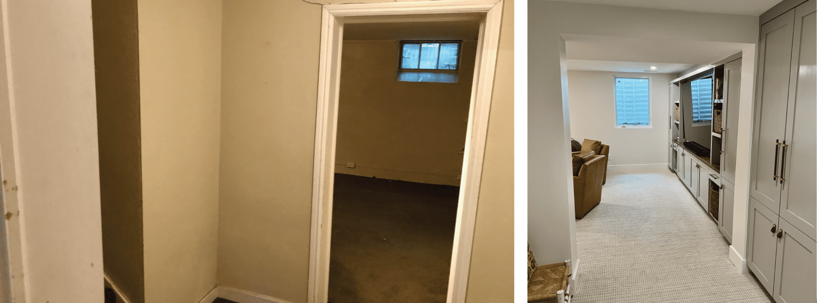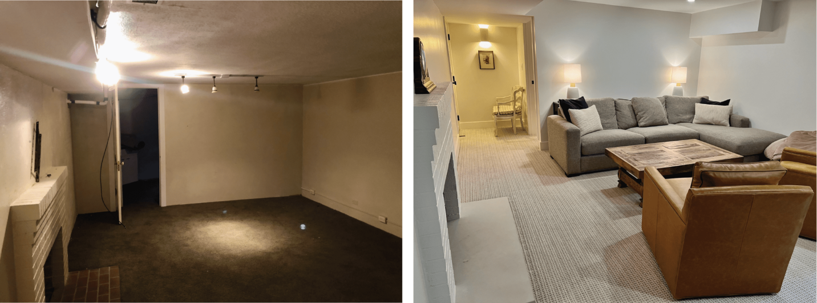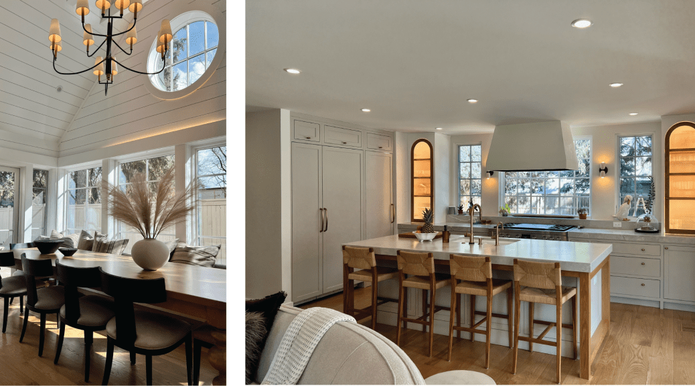
Before and After – Hale Remodel
Our very own Managing Broker, Zach, has been living in his Hale home since 2012. After spending years looking for a larger home for his growing family, he decided instead to invest in his own home. To complete this project, he had to move out of the house for over a year as the home was ripped down to the studs to allow for a new open layout. You’ll see that the changes are significant.
Just a few of the projects he tackled were finishing the basement, which includes a guest suite, conditioning a screened-in porch, adding an ensuite bathroom to the primary bedroom and an additional bedroom upstairs, and moving their kitchen across their home to allow for an incredible mudroom. We hope the pictures speak for themselves!
While Zach doesn’t plan on listing his home any time soon, we’d love to help you find a home of your own to put your stamp on!
General Contractor: BOA Construction
Design: Swan Dive Design Studio

