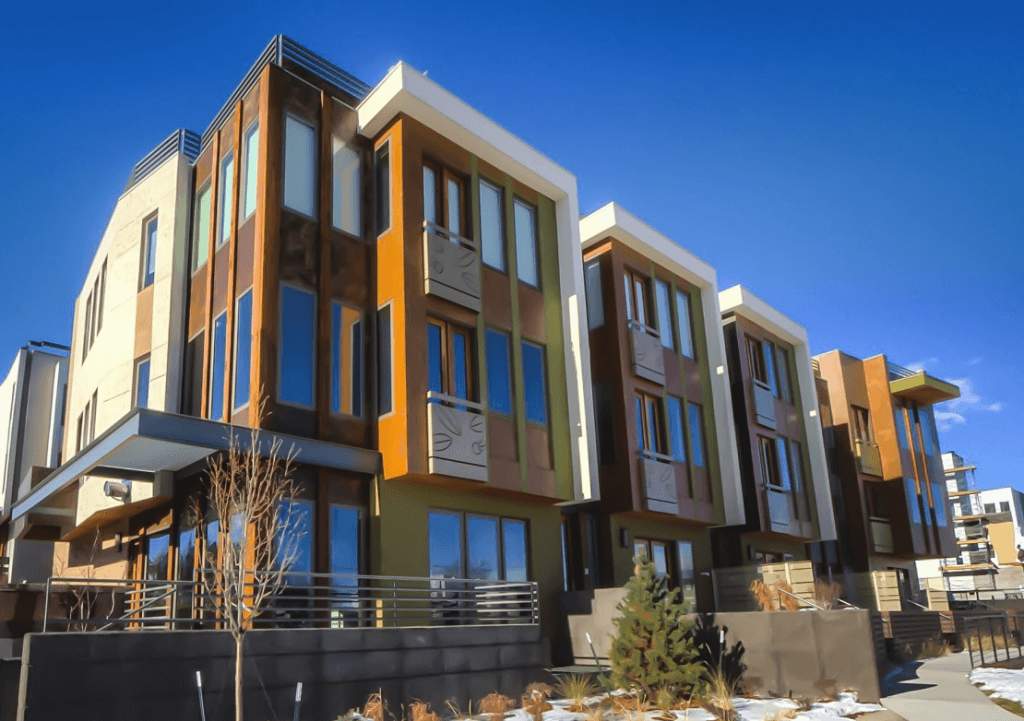Tejon34 – Unit 301
$627,300- Listing type: Sold
- Bedrooms 3
- Bathrooms 2
- Lot Size Unit
- Living Area 1,652 SQ FT
- Terrace Decks / Patio, Rooftop Deck
- Property type: Condominium
- Parking 1-Car Garage, 1-Car Outdoor
- Neighborhood Highland
- Built In 2013
Property Description
Pricing and Floor Plans Vary. Photos are a representation of Tejon 34 units.
See all the details, floorplans, pricing and more at Tejon34.com >
Elegant design and precise construction are just the beginning at Tejon34. Functional and graceful, Phases 3, 4 & 5 of the Tejon34 project offer eight condos and ten town homes featuring clean modern design and the highest quality in finishes and materials used throughout. The Tejon North condos bring the option of one-level living to Tejon34, while the courtyard-facing front patios of the East Courtyard and North Courtyard townhomes evoke the timeless character of historic Highland.
Tejon34 stands at the corner of Tejon Street and West 34th Avenue in the rapidly emerging LoHi district of Denver’s Highland neighborhood. Clustered around a central courtyard, and surrounded by restaurants, galleries, and theatres, the town homes and flats of Tejon34 represent the best in Highland urban living.
Tejon34 stands in the heart of the Highland neighborhood, where historic and new are interwoven. It is connected to its neighbors and thoughtful in its design details, while reflecting the enduring nature of this historic community.
Additional Features
- Custom-built fireplace
- Deck/Patio
- European kitchens
- Family Room
- Hansgrohe Plumbing Fittings
- Honed Stone Countertops
- Island Bars
- Locally Sourced Materials
- Multiple Laundry Locations
- Outdoor/Garage Parking
- Oversized Duravit Tubs
- Rooftop
- Single Car Garage
- Skylights
- So Much More
- Solid Oak Flooring
- Study Area
- Viking Kitchen Appliances

